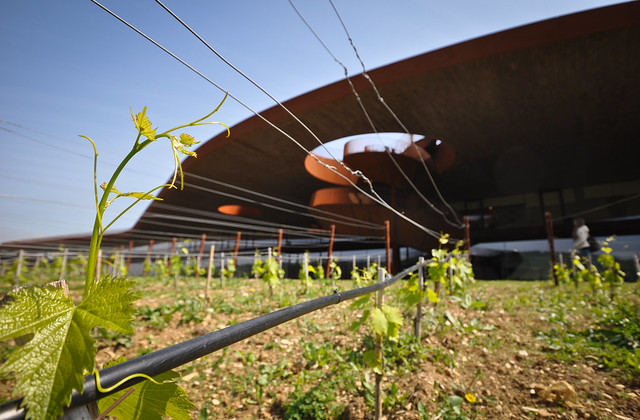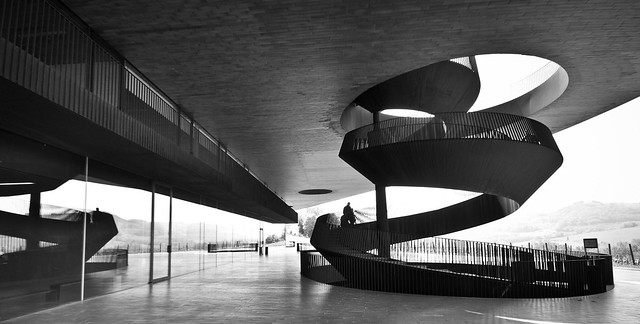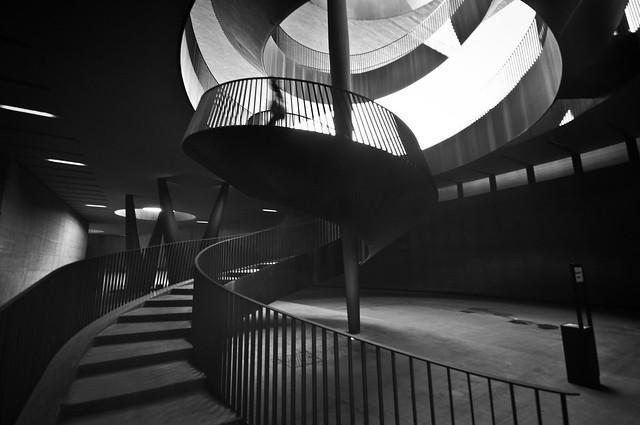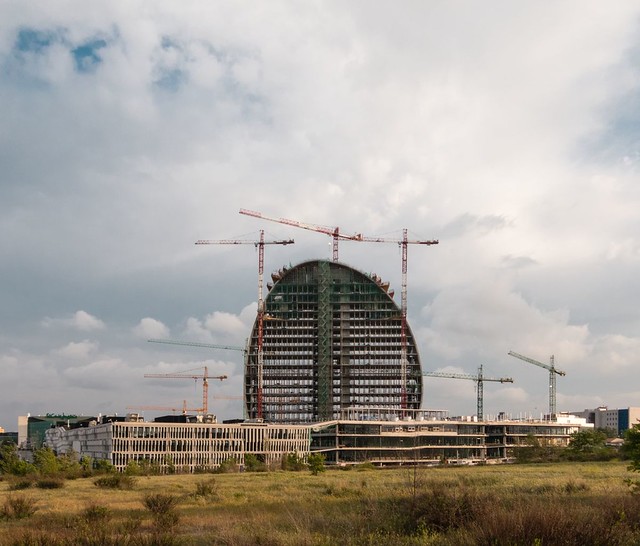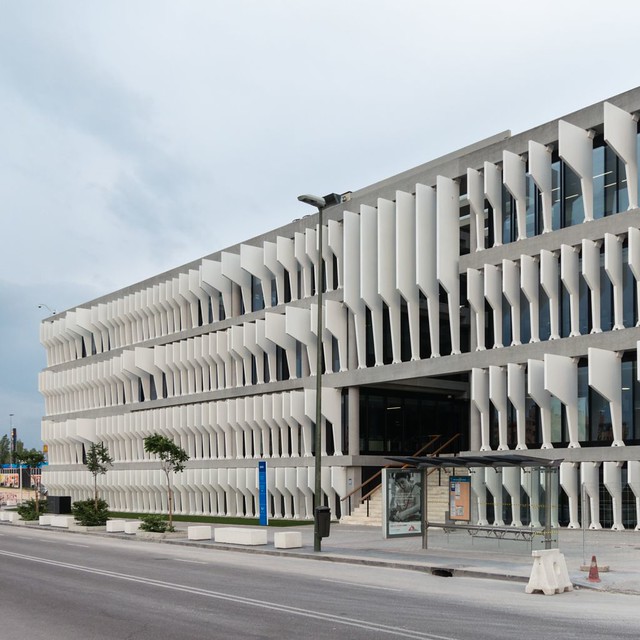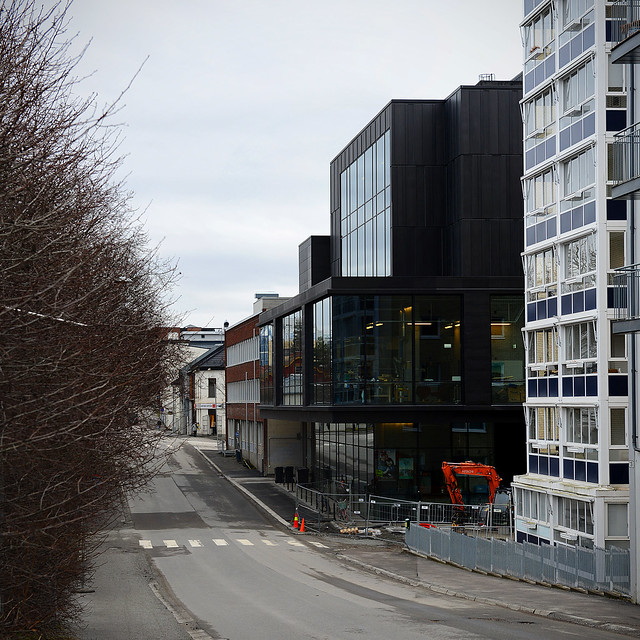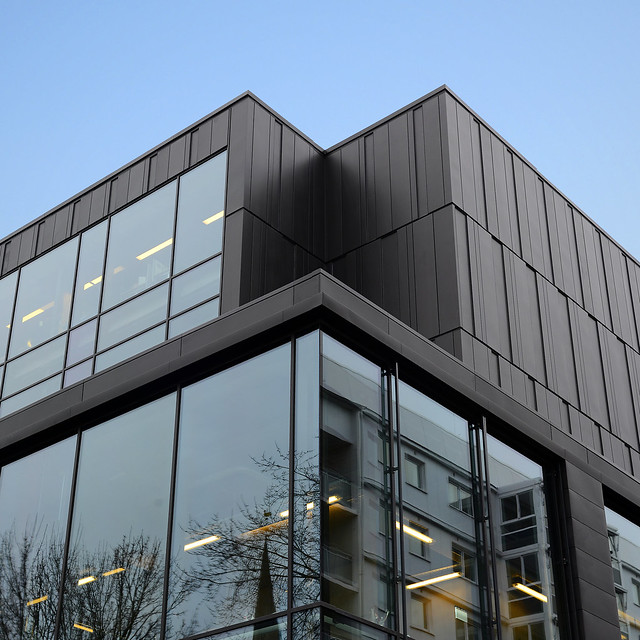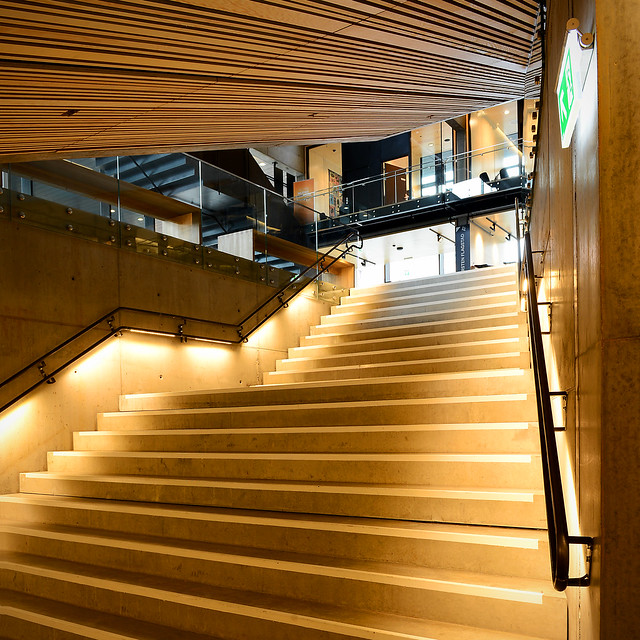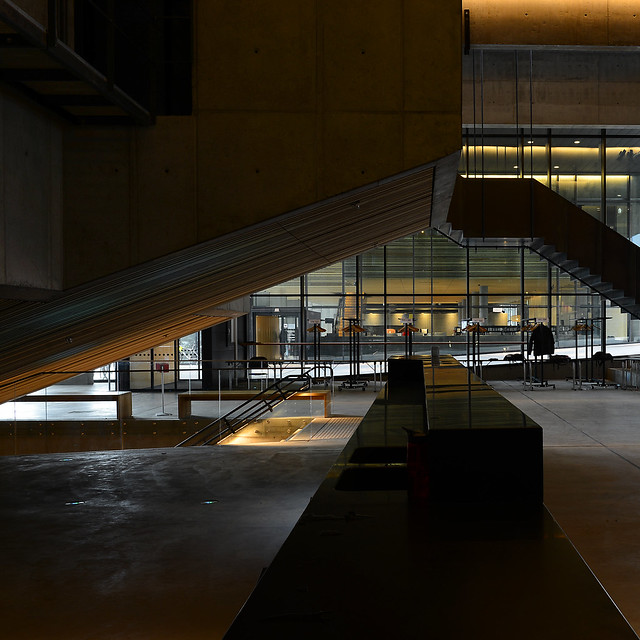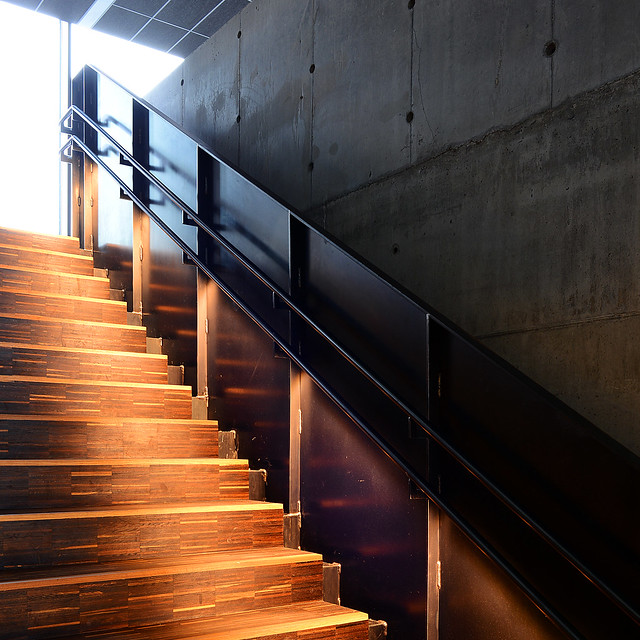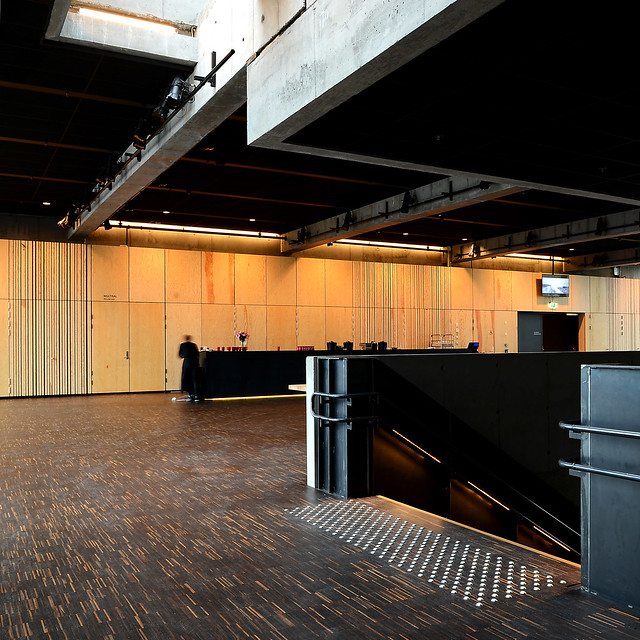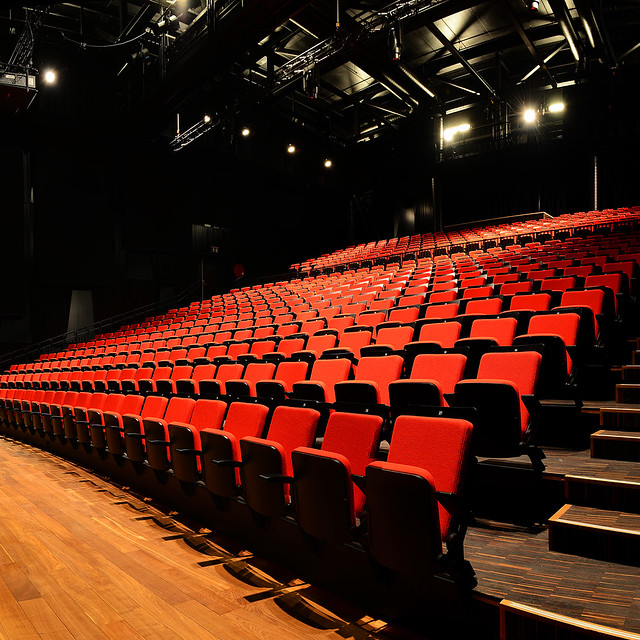GSD Platform 6 edited by Rosetta Elkin
Actar, 2014
Paperback, 368 pages

While every student from every architecture school probably thinks that each year they is deserving of a book that sums up the projects, lectures, exhibitions, events, seminars, publications, and other happenings, not that many schools are able to make it happen. In particular a few Ivy League schools come to mind: Columbia GSAPP's
Abstract, Yale SOA's
Retrospecta, and Harvard GSD's
Platform (the successor to
Studio Works). The latter is especially significant given its size (nearly 400 pages), its international distribution through publisher Actar, and the amount of material inside. A prospective student would no doubt be overwhelmed by the sheer amount of stuff happening at the Graduate School of Design as evidenced by the projects, transcripts, and personalities throughout.

Harvard GSD is not unique in needing to find an adequate book structure and graphic design to make sense of the multitudes of output. GSAPP's publications in recent years have been handled by star designer Stefan Sagmeister, who tends for bold statements like
holes or an
empty box. But Harvard opts for a simple approach that delineates the different work performed through subtle changes in color and graphic treatment. Gray pages signal lectures and publications, for example, and the color blue signals historical content. Unique moments happen with the essays that are printed on slightly smaller and lighter-weight green pages (spread above). The various types of output are interspersed to make the book most suitable for browsing; that is about the only way to go about it, since the book lacks a table of contents (it does have an index, though).

As a visually rich feast for browsing,
Platform 6 does a great job of giving people a taste of what Harvard GSD is all about, at least within a particular school year. Yet for those looking to dig deeper they have to venture elsewhere. Tod Williams and Billie Tsien's Senior Loeb Scholar Lecture must have yielded plenty of valuable insight, but all we are treated to is a photo of Billie opposite four short quotes from the talk. This is one example of how the book covers just about everything that happened throughout the year without giving the reader more than just a taste. Only the green inserts really give the reader something substantial, and there are only four of them. Well, five actually, but the last one is by editor Rosetta Elkin on the complications of compiling one year of pedagogy into one volume!
Elkin's essay does elucidate some of the intent of how the book was structured and designed, but the page-to-page juxtapositions are quite subtle: Toyo Ito referencing metabolism on one page followed by "an architecture thesis that questions the autonomy of the urban dwelling" on the next followed by an urban planning project in Burkina Faso that proposes modular housing after that. Perhaps these relationships are a "tool for revealing emergent patterns that operate across public event, individual thesis, and global narrative," but I would not use the word "powerful" as Elkin does to describe it. Nevertheless, Elkin's words do point to the rewards that come with close reading of the school's consistently high-quality output documented in these pages.
Purchase from Amazon: 







