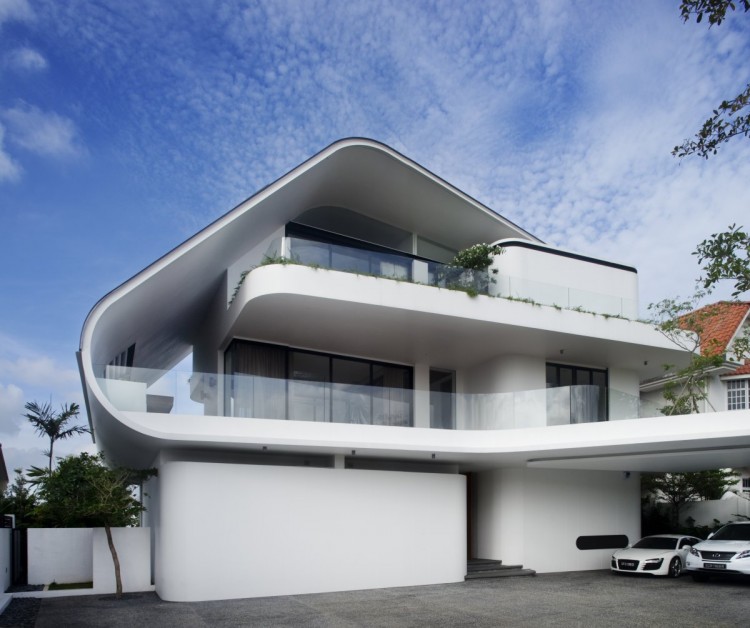Cape Town-based studio COA has designed the Villas Suluwilo on Vamazi Island, Mozambique.

























Located on a two acres lot, the private resort features four villas, each with private deck and exclusive beach front access to take full advantage of the spectacular sunsets and sea views.
Sleeping up to fourteen people the villas are perfect for larger family groups, friends travelling together or for individuals wanting their own private hide-away.
A spectacular drawing room, a dining room and hardwood decks surrounding the salt water plunge pool offer a variety of options for eating, drinking and just being “Vamizi style.”
For more information about these very exclusive private villas, visit Vamizi Island website.




















Villa Suluwilo by COA:
“The use of simple linear plan forms, broken up into pavilions to accommodate the natural vegetation and site features dominate the layout. While the living courtyards, solid clay wall elements, open air bathrooms, “cooling” planted water features, connecting walkways, daybeds etc all have strong similarities to the Traditional Villa, it is the more creative ‘organic’ roof and the utilization of the roof space that is the essential difference in the design.
The roof lines were inspired both by the organic shell forms of the marine environment but also by the ubiquitous dhow sails seen all over the Quirimbas on the local fishing vessels. Such a roof was seen to introduce more interest and uniqueness and will be very responsive to cooling from the prevailing winds. The interlocking forms of the roofs provide additional shading on the north sides of the gables, and the sloping angle of the ridge line aids with passive cooling by allowing the warmer air to move along the ridge line and out of the gables.
The large ceiling space created by the 45-60 degree pitches are used for the Master Bedroom and Private study, both of which have elevated views of the sea while an upper level in the tower is bridged to the master suite forming a generous private bathroom.
It is proposed that certain portions of the second interlocking roof form shaded screens in order to create a variation in the possible shading opportunities within the dwelling.”































