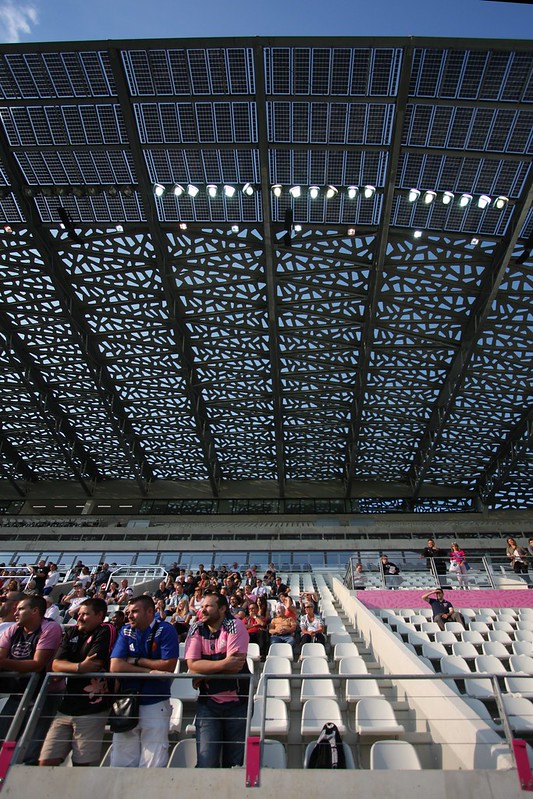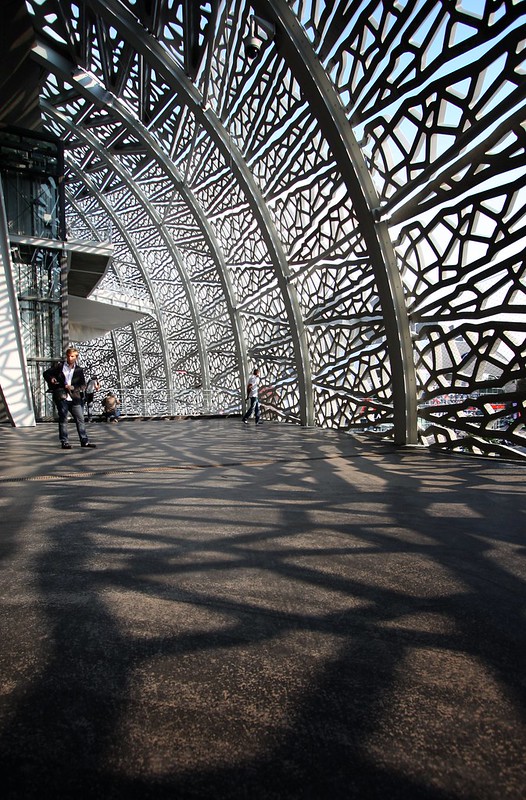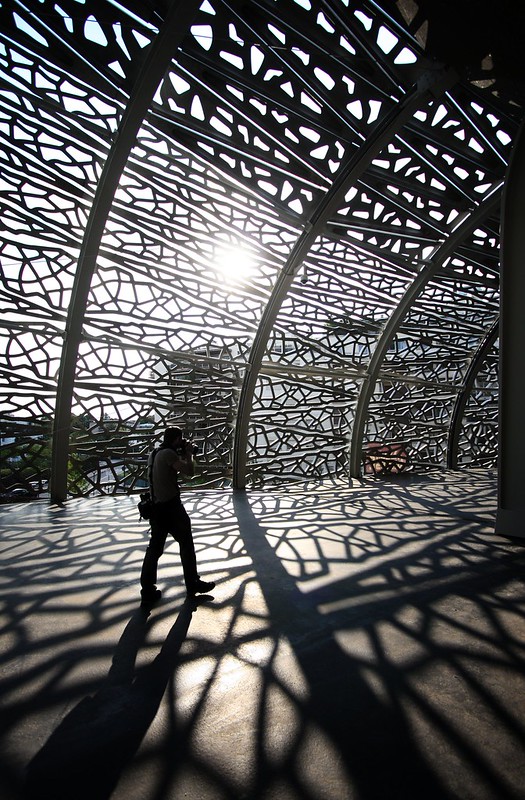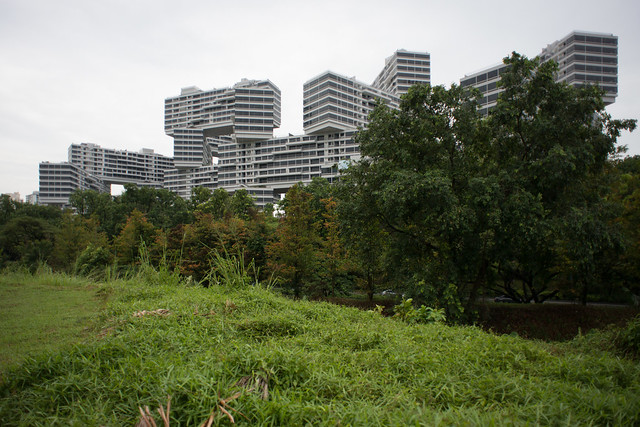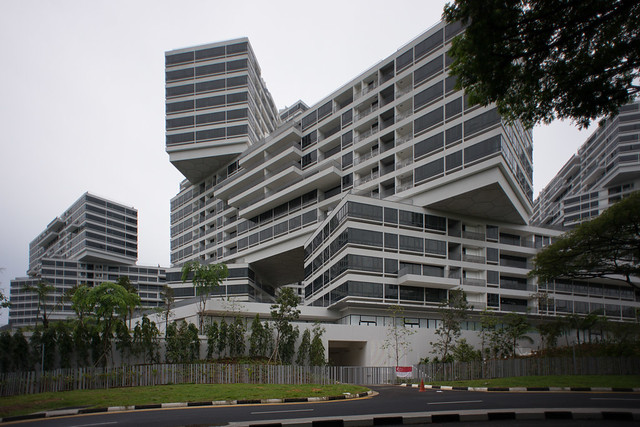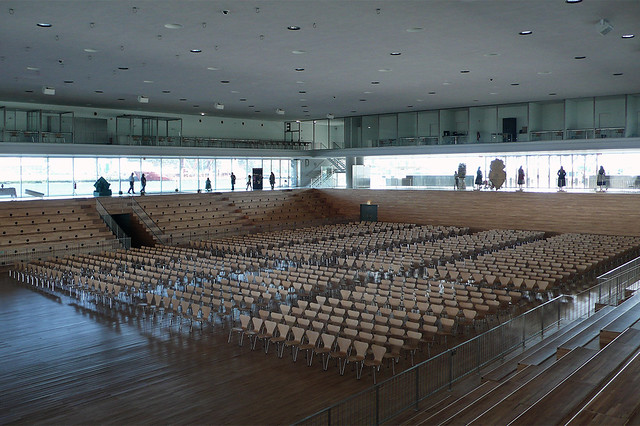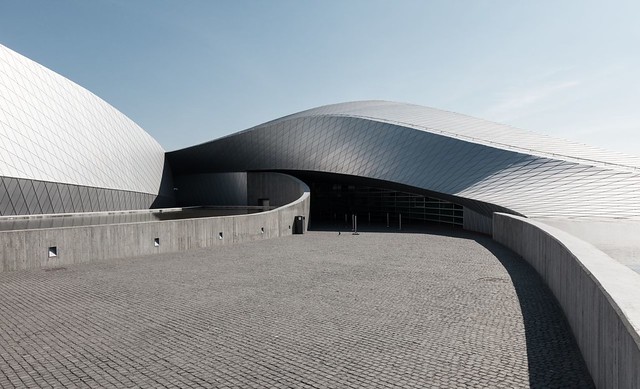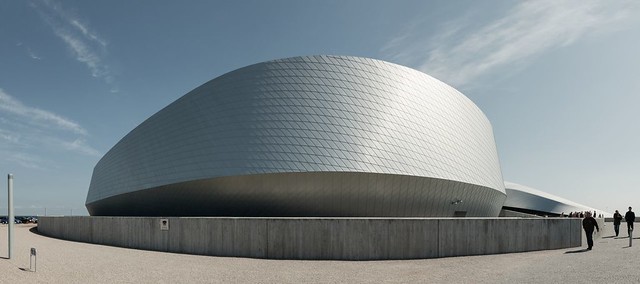The "So You Want to Learn About" series highlights books focused on a particular theme: think "socially responsible architecture" and "phenomenology," rather than broad themes like "housing" or "theory." Therefore the series aims to be a resource for finding decent reading materials on certain topics, born of a desire to further define noticeable areas of interest in the books I review. And while I haven't reviewed every title, I am familiar with each one; these are not blind recommendations.It's late August, meaning that students are heading to architecture schools, either returning or going for the first time. The books collected below are geared to the latter, though it's a long enough list that all architecture students in their early years should find something of value. With sufficient interest, architecture can take hold of a person for a lifetime. Therefore it's beneficial to start off on the right foot with some quality books establishing architecture's basics.Classics: Architecture: Form, Space, and Order By Francis D.K. ChingWiley, 3rd edition 2007 (Amazon)
Architecture: Form, Space, and Order By Francis D.K. ChingWiley, 3rd edition 2007 (Amazon) The form and layout (from landscape to portrait, and from handwritten to a Ching-like font) may have changed since the first edition since 1979, but the focus on "the basic elements, systems, and orders that constitute a physical work of architecture" remains. Like Ching's
Building Construction Illustrated, this one is indispensable for beginning students in architecture.
Experiencing Architecture By Steen Eiler RasmussenMIT Press, 2nd edition 1964 (Amazon)Ideally a good architecture book for students is intelligent
and accessible. In the preface Danish architect Steen Eiler Rasmussen states, "I have endeavored to write the present volume in such a way that even an interested teenager might understand it." With depth of history and clear prose, he ultimately promotes deriving pleasure form architecture, something all architects should try to achieve.
A Pattern Language: Towns, Buildings, Construction By Christopher Alexander, et. al.Oxford University Press, 1977 (Amazon)When I was in undergrad architecture school in the early 1990s—the heyday of Deconstructivist architecture—Christopher Alexander's bible-like Pattern Language was out of fashion. Many architects still find the book overly prescriptive, but the methodical insight into people's use and appreciation of architecture at all scales is still influential, giving students an understanding of the impacts of design and space on people's emotions and actions.
Precedents: Key Buildings of the 20th Century: Plans, Sections and Elevations By Richard WestonW. W. Norton, 2010 (Amazon)
Key Buildings of the 20th Century: Plans, Sections and Elevations By Richard WestonW. W. Norton, 2010 (Amazon)Considering that architects reappropriate rather than invent, it's important to learn as much as possible from historical and modern precedents. Norton's
Key Architecture Series presents modern and contemporary buildings as photos but more importantly as the two-dimensional drawings architects still depend on for learning and for expressing their designs: plans, sections, and elevations. Each book also comes with a CD-ROM for looking at the drawings in PDF and CAD.
Precedents in Architecture: Analytic Diagrams, Formative Ideas, and Partis By Roger H. ClarkWiley, 4th edition 2012 (Amazon / Review)Early architecture studios teach analysis, not just rote redrawing of precedents. This book is like an analytical cheat sheet as it compares historical and modern buildings via circulation, hierarchy, symmetry, geometry, and so forth. It would be great if the diagrams were larger, but the breadth of buildings in one place makes up for that deficiency.
Buildings Without Architects: A Global Guide to Everyday Architecture By John MayRizzoli, 2010 (Amazon / Review)Ideally architects are influenced by buildings that fall outside of the traditional confines of architectural culture—prehistorical buildings, vernacular architecture, aboriginal dwellings, what can be called buildings without architects. (Bernard Rudofsky's earlier, visually rich
Architecture Without Architects is of course also valuable in this vein.) May's guide is set up like a dictionary or encyclopedia, with clear drawings highlighting the myriad of examples around the world we can learn from.
History/Theory: Understanding Architecture By Juhani Pallasmaa and Robert McCarterPhaidon, 2012 (Amazon / Review)
Understanding Architecture By Juhani Pallasmaa and Robert McCarterPhaidon, 2012 (Amazon / Review)Even though many schools of architecture have reduced history classes, learning about what became before us is crucial, as is learning about architectural history beyond authorship, dates, and other rote memorization. Pallasmaa and McCarter focus on a thematic approach to architecture rather than a chronological one, prioritizing experience over everything else; this is accentuated by the way the photos are keyed to plans, so readers can get a sense of how one moves through the buildings.
Thinking about Architecture: An Introduction to Architectural Theory By Colin DaviesLaurence King, 2011 (Amazon / Review)Architectural theory (or what has come be known by that phrase) can be incredibly dense, often to the discouragement of students and professionals interested in architectural ideas. By focusing on the ideas rather than the people expressing them, Davies made a highly accessible introduction to different ways of thinking about architecture's relationship to people and the earth we occupy.
What Is Architecture? An Essay on Landscapes, Buildings, and MachinesBy Paul ShepheardMuseum of Modern Art, 1994 (Amazon)What follows from the apparently simple question of "What is architecture?" is typically more questions. It is the type of philosophical question that prompts discussion more than a definitive answer. Shepheard wrote the book when the prevailing answer to the question was, "everything," but he opts for an alternative through a fresh and intriguing narrative.
The Elements of Architecture: Chambers for a Memory Palace By Donlyn Lyndon and Charles W. MooreMIT Press, 1996 (Amazon)
Chambers for a Memory Palace By Donlyn Lyndon and Charles W. MooreMIT Press, 1996 (Amazon)One way of understanding architecture is through elements—physical constructions that exhibit similar formal and spatial tendencies. This book explores architecture through the correspondences of Lyndon and Moore, as they discuss how architectural elements make places memorable, and how we use our imagination to structure our own environments for remembering.
How Architecture Works: A Humanist's Toolkit By Witold RybczynskiFarrar, Straus and Giroux, 2013 (Amazon)In this forthcoming book, Rybczynski (pronounced Rib-chin-skee) presents a layperson's guide to architecture, moving from the general (ideas and the setting) to the specific (details and taste). The author embraces all types of architecture, though his favored positions can be hinted throughout and are made clear in the last two chapters. Regardless, he gives readers a toolkit for understanding and appreciating the buildings around us.
Opening Spaces: Design as Landscape Architecture By Hans Loidl and Stefan BernardBirkhauser, 2003 (Amazon / Review)Defining space through elements is hardly the sole purview of buildings, and this graphically rich guide to landscape architecture is particularly helpful in explaining how space is abstractly defined both inside and out. It's a hard to find, out-of-print book worth searching for, but one that the publisher should really consider publishing again, 10 years after its release.
Series: Architectural Drawing By David DernieLaurence King, 2010 (Amazon)
Architectural Drawing By David DernieLaurence King, 2010 (Amazon)Many publishers gear books specifically to students, presenting them in series that tap into various practical areas. Laurence King's Portfolio Skills series touches on modelmaking, CAD, landscape architecture, and drawing. The titles benefit from clarity, helpful step-by-step illustrations, and a variety of examples illustrating how to do this or that.
Model Making By Megan WernerPrinceton Architectural Press, 2011 (Amazon / Review)PAPress's
Architecture Briefs series runs the gamut from philosopy and writing to sustainable design and material strategies. Megan Werner's title on making models is particularly good example, highlighting how different materials can be shaped to achieve different ends. Computer renderings be damned! Architectural models are still an integral part of architectural education and expression.
The Fundamentals of Architecture By Lorraine FarrellyAVA Publishing, 2007 (Amazon / Review)AVA's Fundamentals series focuses on the process of architecture, how a project moves from concept to design development and beyond to completion. The books look at architecture but also landscape architecture and
urban design. Since spring 2013 AVA's books are published under Fairchild Books, an imprint of Bloomsbury Press.



